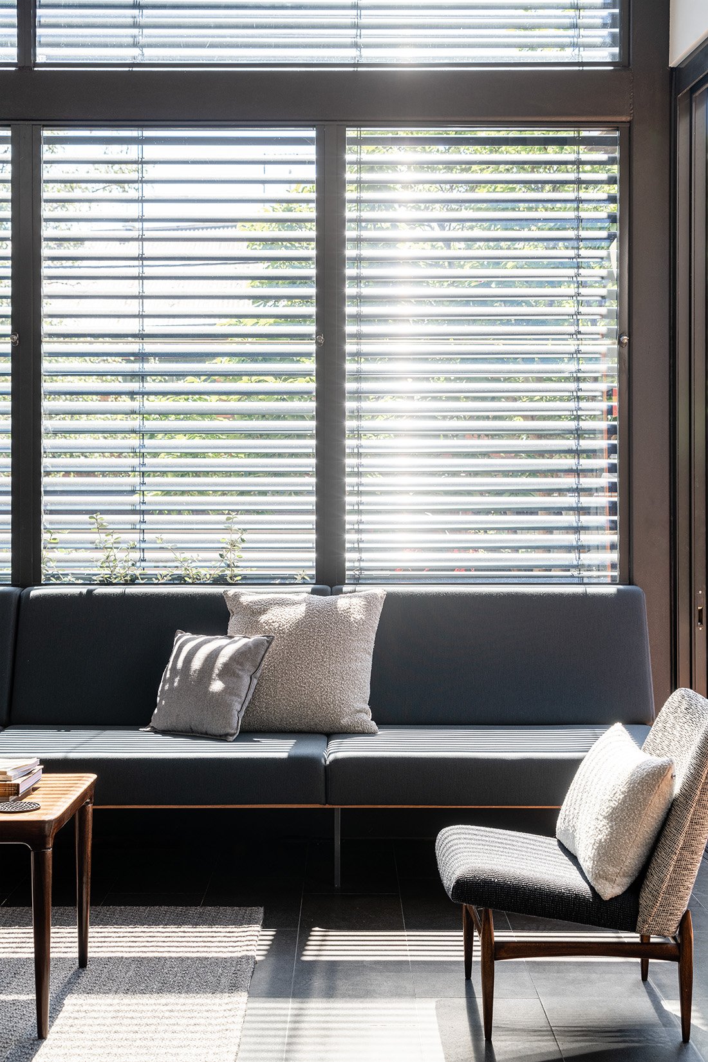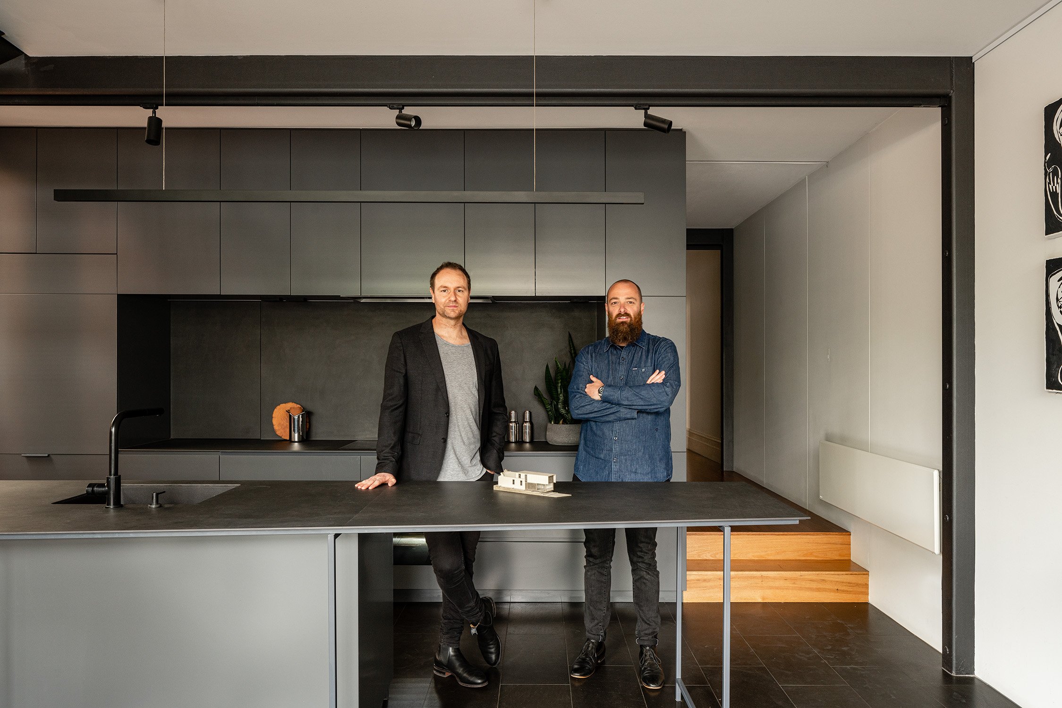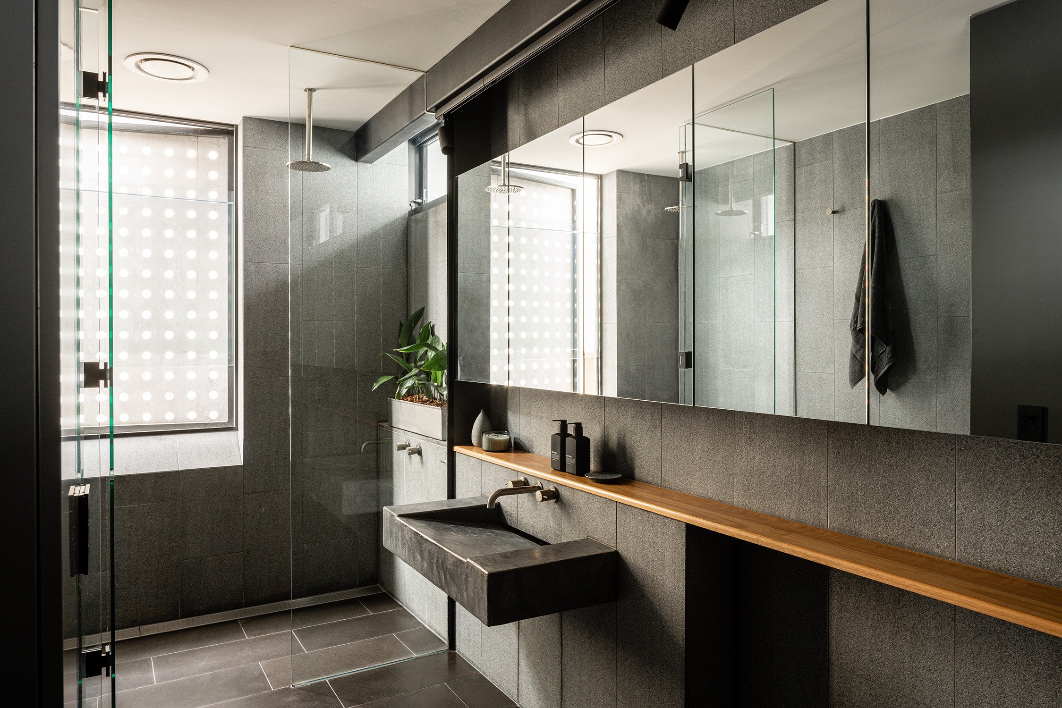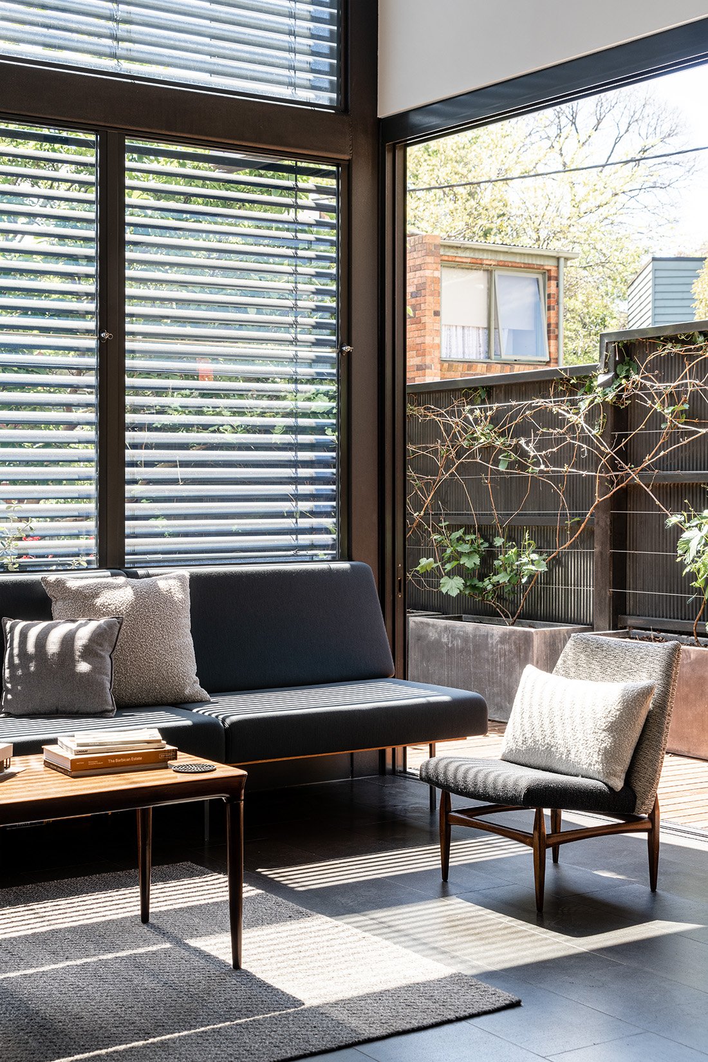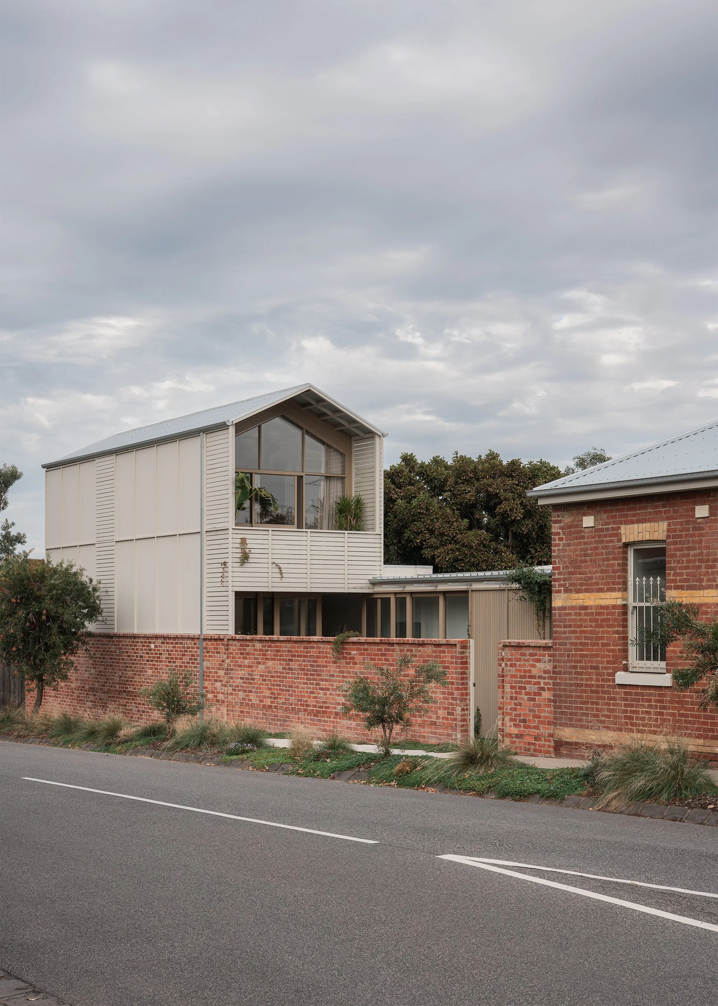How A Simple Extension Brings a Sense of Calmness to This Terrace House
Melbourne architects Jeremy Anderson and Scott Eldridge, Directors of Eldridge Anderson, were challenged to breathe new life into a single-storey Victorian terrace in North Melbourne. The brief was simple, a new extension at the rear of the terrace, plenty of natural light and a home that could breathe.
Like many Victorian terraces throughout Melbourne, you had the original heritage and ad-hoc extensions added to the property over the years, creating disjointed homes.
"The existing house was in quite a bad way," explains Jeremy Anderson, "There was just a series of additions that had been added over the years that really weren't talking to each other very well."
Eldridge Anderson proposed demolishing the additions with a contemporary two-storey extension with a clear and distinct "old and new". A new steel portal system not only provided the necessary structure to support the new extension, but also provided Eldridge Anderson a rhythm to dictate spaces and bring a sense of calmness to the interior.
"The structure isn't just the structure, it's giving us proportion and giving us an idea of where program might take place," explains Scott Eldridge. "But it's also not restrictive. There's a composure to it."
There was a conscious effort to 'slow down' the occupants when they were in the home. Typically, you might find the stairs in the centre of the house or perhaps in the direct travel pathways, but Eldridge Anderson took a different approach with North Melbourne Terrace. The stairs are located in the living zone, on the other side of the circulation path, ensuring you can't just run down the stairs and directly out the front door.
The home features a darker interior, with the material palette kept simple. Compressed cement sheeting and glass make up the exterior, with more tactility introduced internally. The darker tiles in the bathroom, kitchen joinery, and floor tiles contrast against the sheeting, creating an intimate feeling in the expansive double-height living zone.
The structural steel and sheeting also provided a grid in which Eldridge Anderson could be efficient with materials and reinforce a rhythm throughout the home.
"It's just simple everyday things, a series of events, simple things that you do throughout the day," explains Jeremy. "The way that the building actually affects the way you live. So it might be sitting on the daybed that in the sun, in the middle of winter with the sun streaming through."
North Melbourne House by Eldridge Anderson, built by Warrick Home Builders.
Videography, photography and words by Anthony Richardson.


