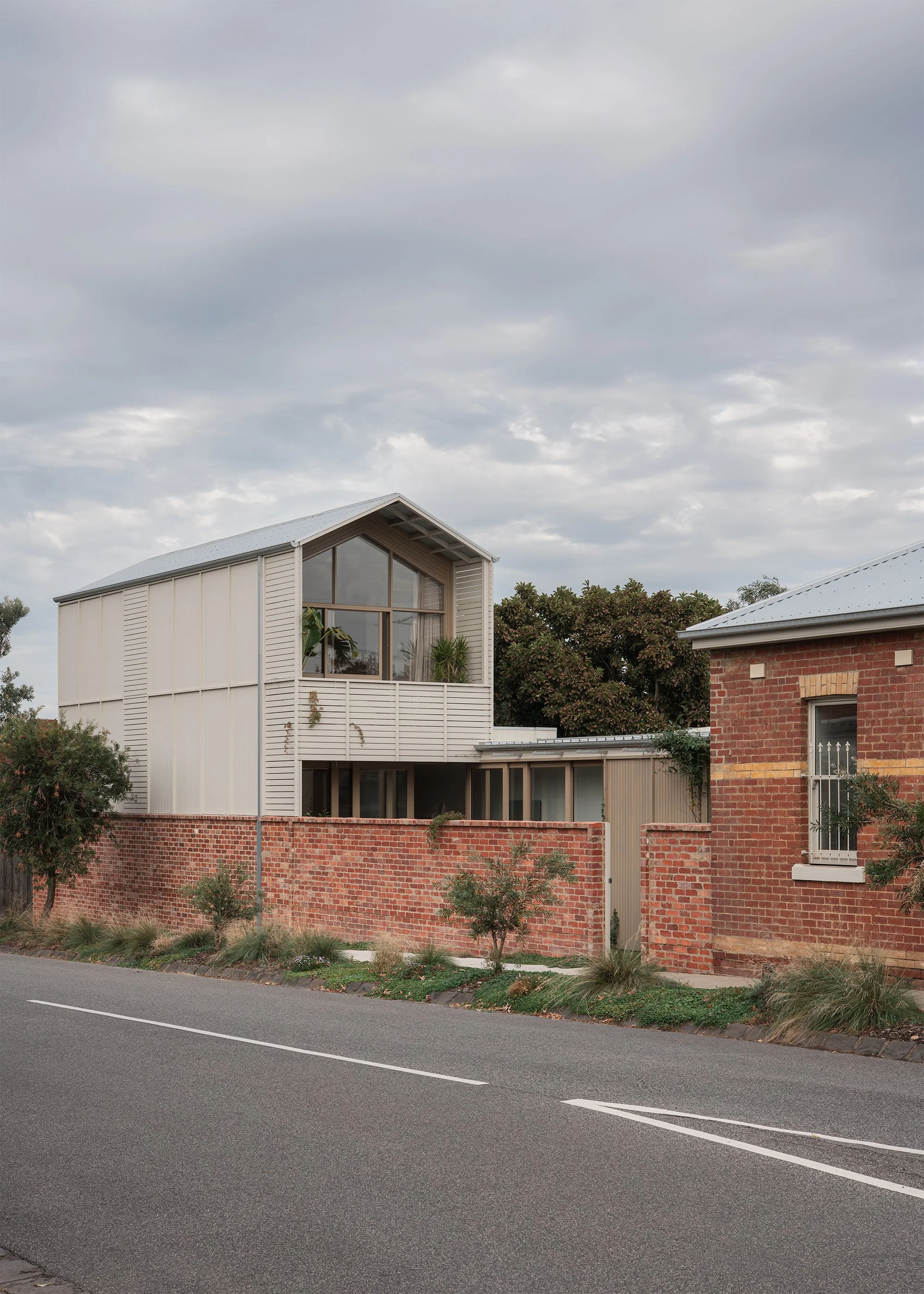How This 1957 Mid-Century Home Has Been Simply Updated for an Art Lover
In the Melbourne suburb of Ormond, a 1957s home by Architect C.C Sainsbury underwent a sensitive update and extension by Foomann Architects. The owners, valuing the location, wanted the extension to provide the additional space they needed for their family.
The extension's design embraces minimalism, with a neutral material palette of whites and timbers and a splash of colour, providing the perfect backdrop for the clients to display their art. The exterior features Corten steel, clearly delineating between the new extension and the original mid-century home.
Ruby uses simplicity to its advantage, creating a home where family life and art can be celebrated.
This was my very first home tour video, while still trying to figure things out. The audio gear used was not up to scratch, and so apologies for the poor quality. Rest assured that other videos are not like this.
Ruby by Foomann Architects, built by Fido Projects.
Videography by Anthony Richardson, photography by Willem-Dirk du Toit.

















